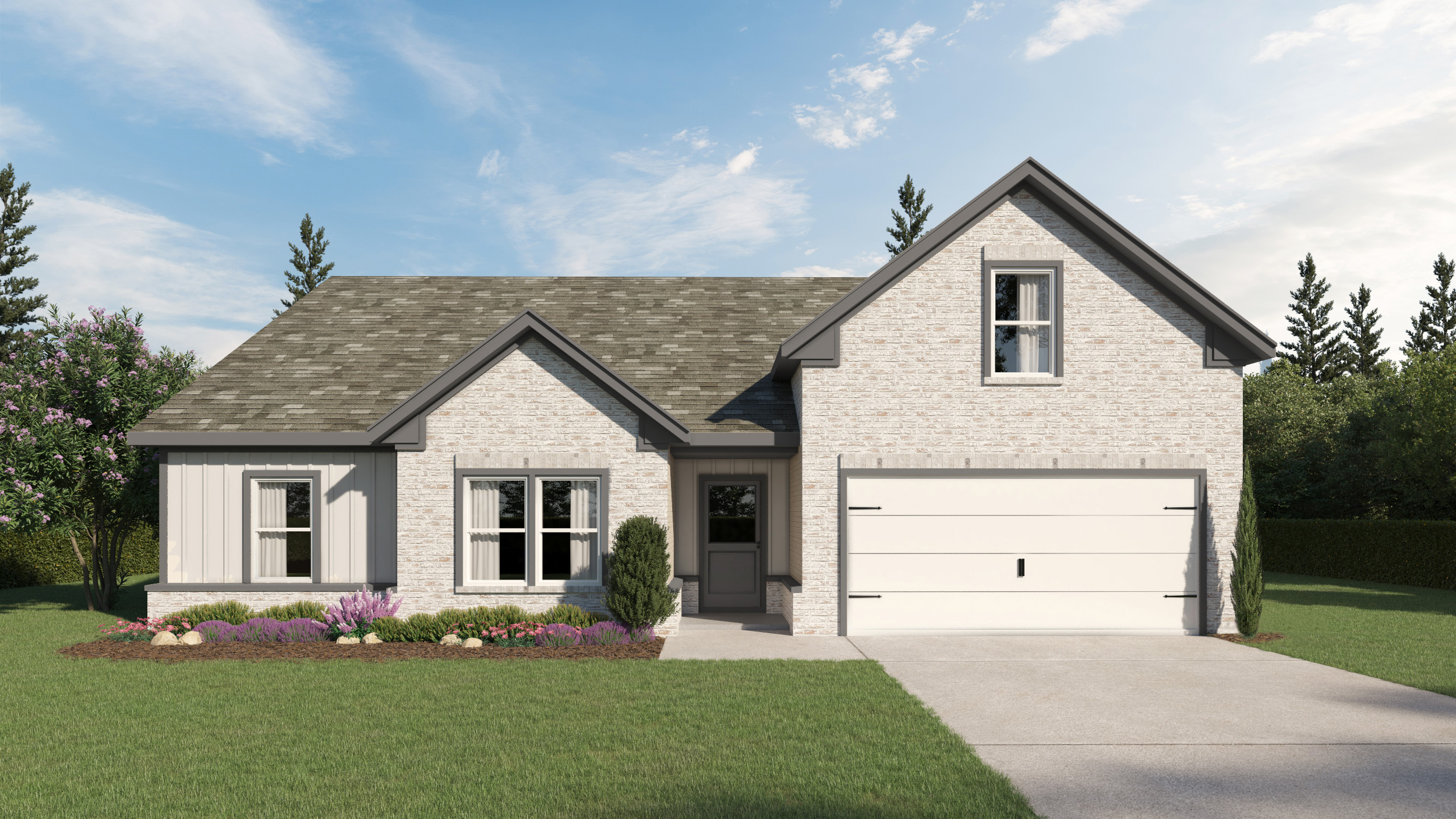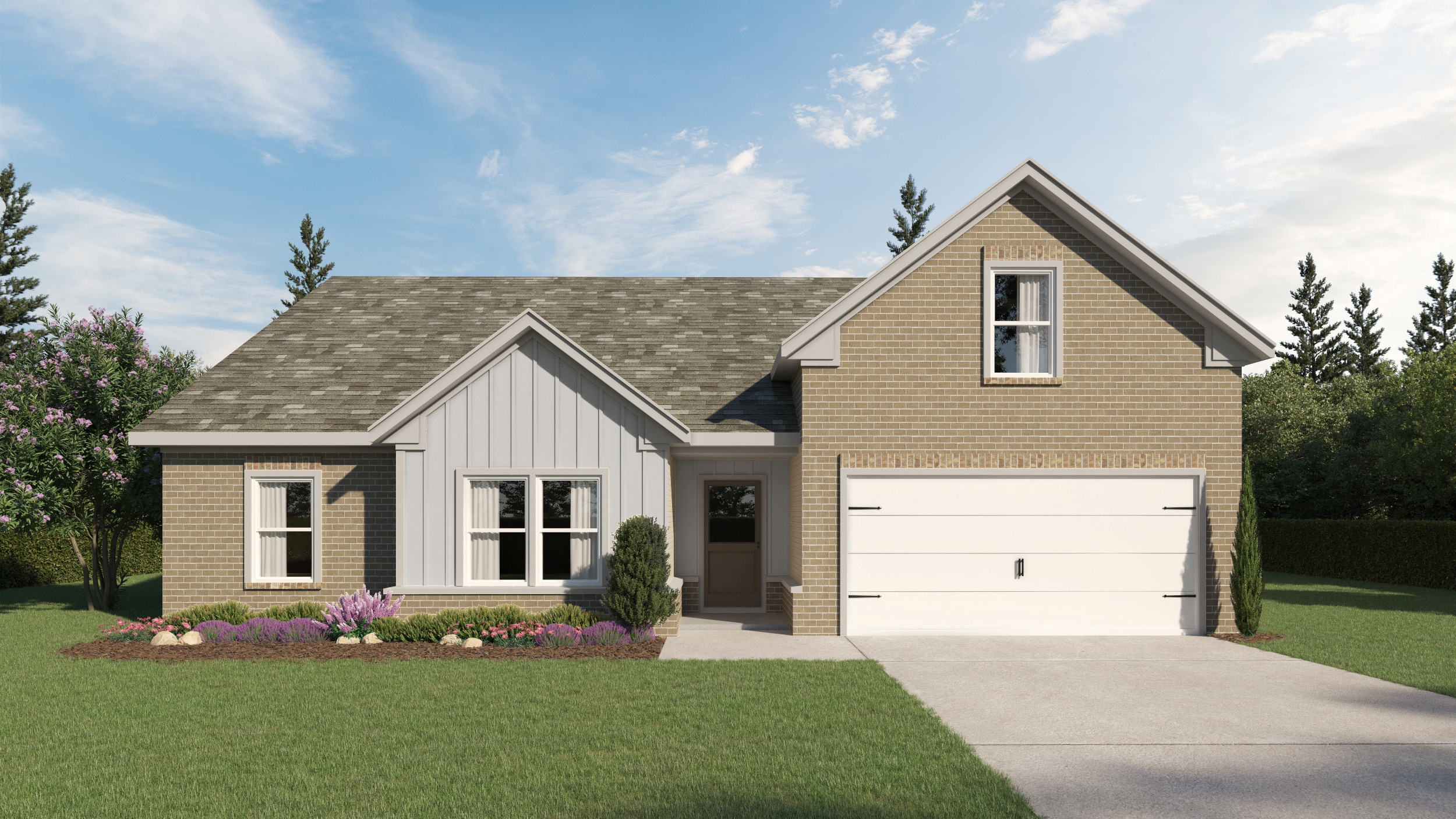About the Hansen Plan
This ranch home features charming one-level living with 3 bedrooms, 2 baths, and an upstairs bonus room. Ideal for those seeking comfort, style, and practicality, the open living space seamlessly connects the kitchen, great room, and dining area. The kitchen includes a large prep island and a huge walk-in pantry, while the expansive great room boasts a fireplace and the dining nook enjoys lots of natural light. Entertaining friends and family is effortless with the flow between spaces designed for memorable gatherings. The home also offers a large mudroom and walk-in laundry room accessible from the garage providing a landing area and loads of storage. The spacious master bedroom features an oversized closet and a private bathroom with a large zero-entry shower. Two additional bedrooms and a hall bathroom accommodate loved ones and guests. The always useful bonus room over the garage provides a versatile area to customize according to your family’s needs.
- 3 Beds
- 2 Baths
- 2473 SqFt
- Ranch with Bonus
- Mudroom
Plan Details
For illustration purposes only. Subject to errors, omissions and withdrawal without notice. Square footage is an estimate only and actual measurements may differ. Buyer should rely on their own evaluation or measurements of usable area. Depictions of home or other features inside and outside of home are artistic conceptions.


