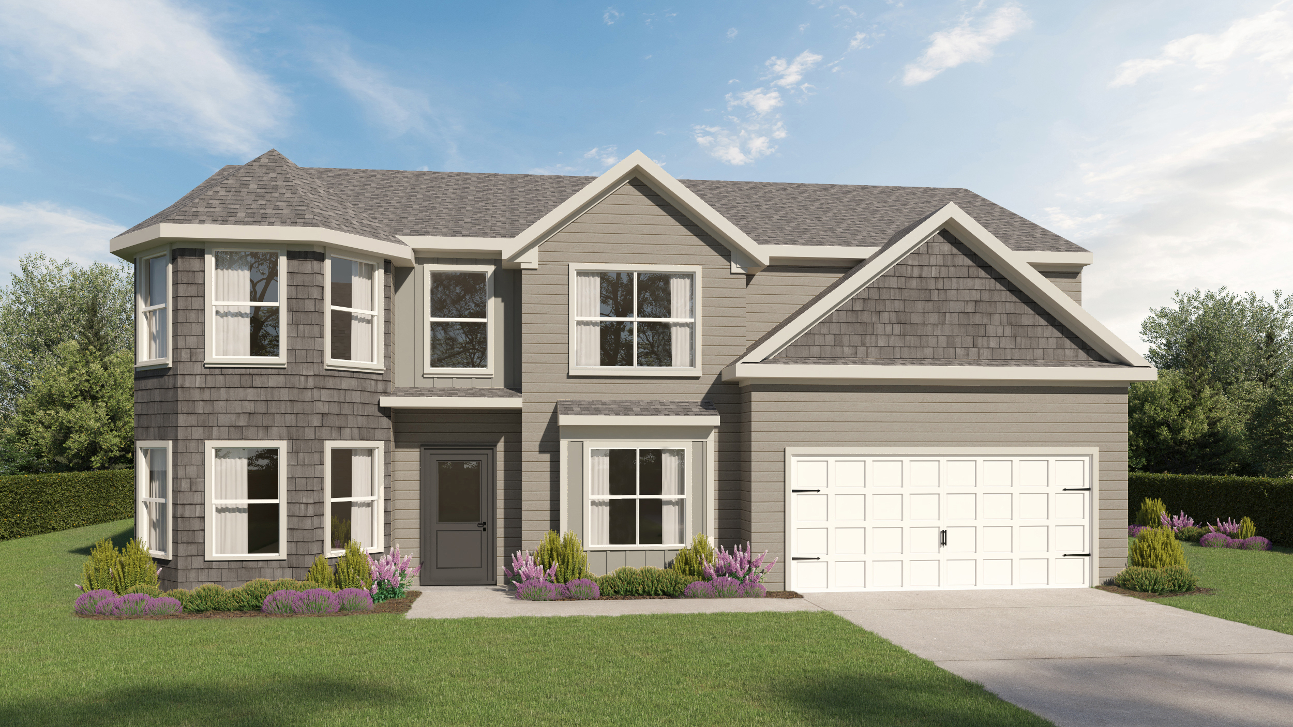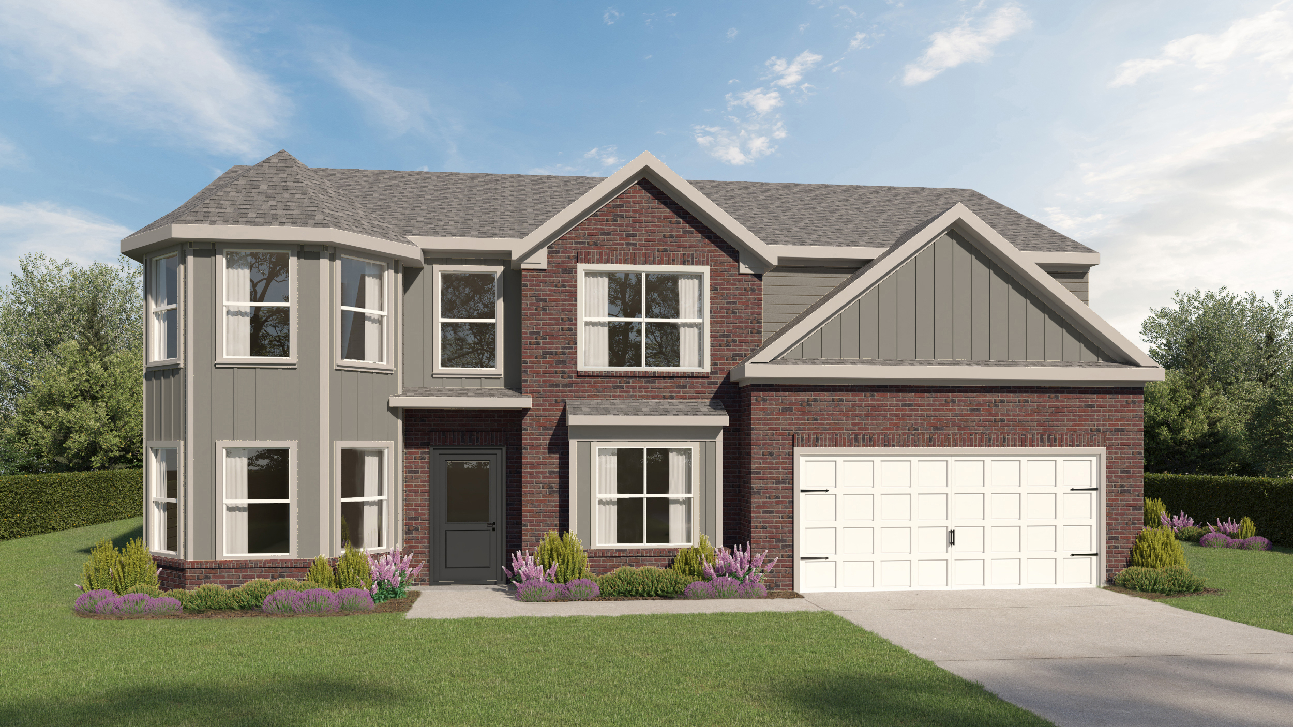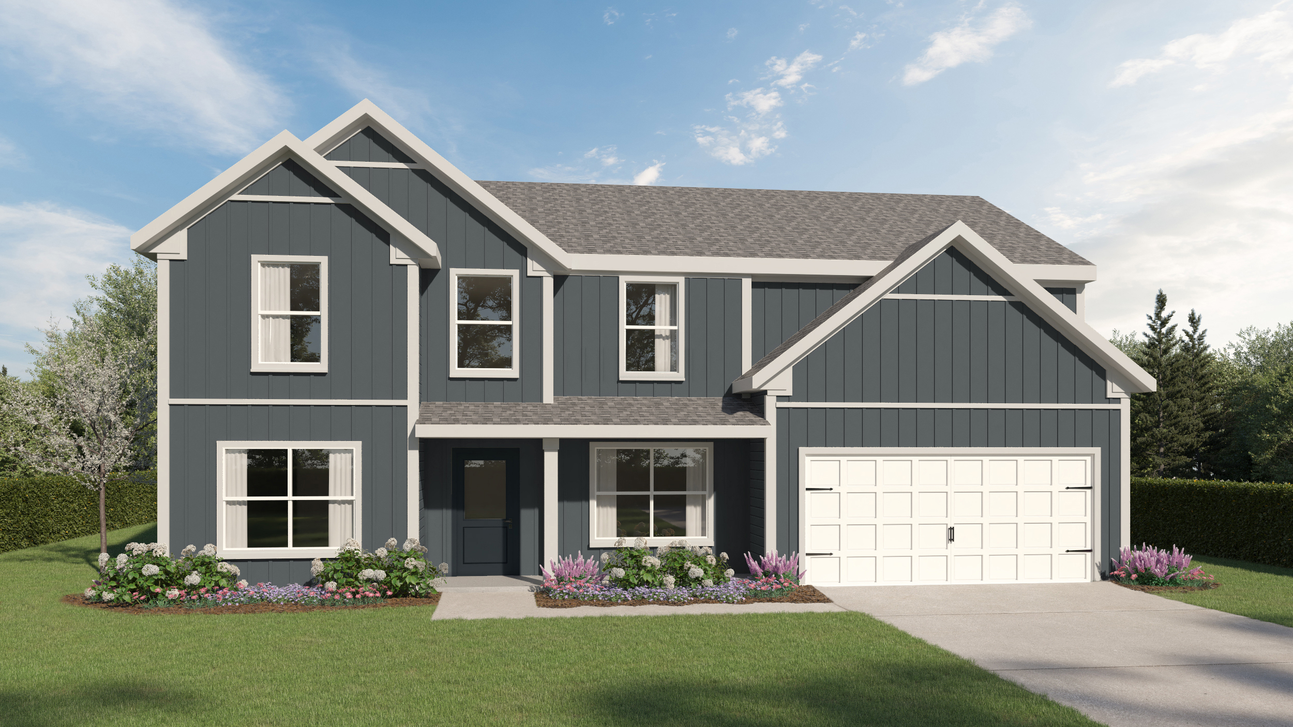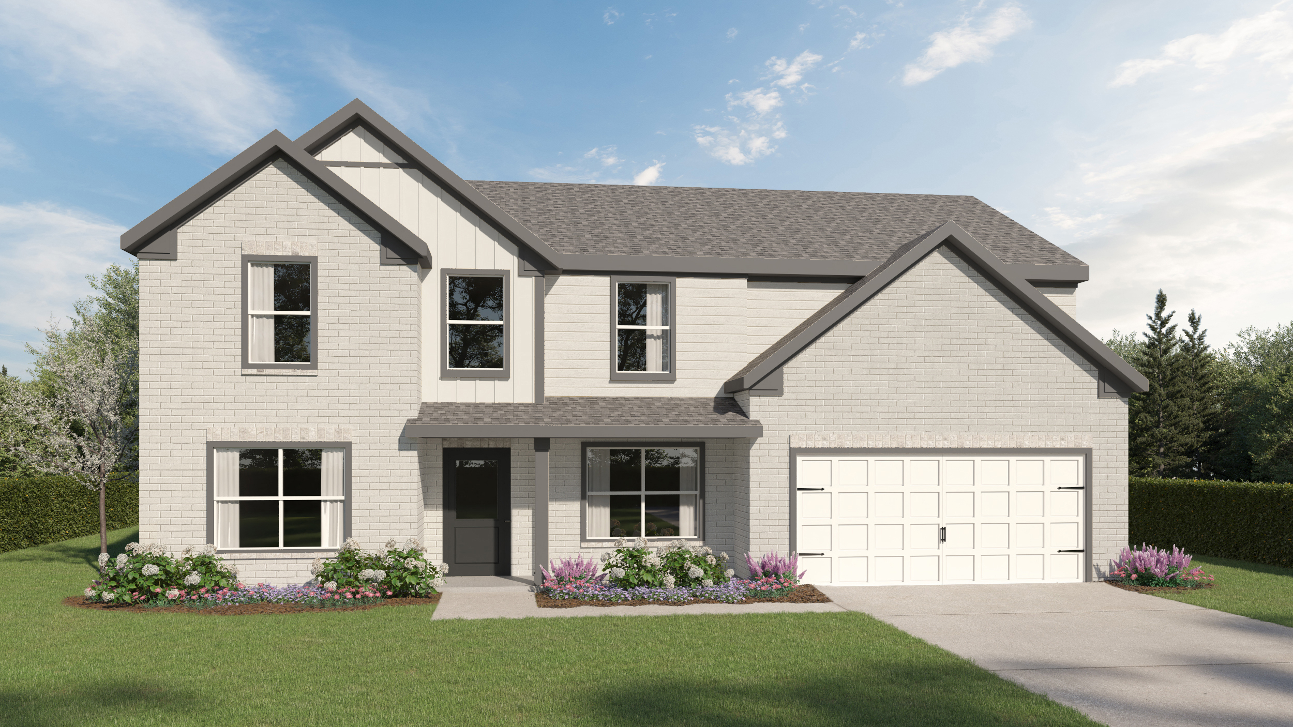About the Ashley Plan
Convenience takes center stage in this beautiful 5 bedroom, 3 bath 2-story home. Owners will love how the great room and kitchen connect easily to the formal dining room where you can host unforgettable gatherings and make cherished memories. A guest bedroom, full bath and large living room (or office) completes the first floor living areas. Upstairs are three generously sized secondary bedrooms and a hallway bathroom. The upstairs laundry is just steps away, highlighting the efficiency of room placement on every level of this welcoming layout. The owner's suite includes a private bath with dual vanities, oversized shower and a large walk-in closet. Wind down in the evening by spending quality time in the media/flex area for game night or a cozy movie night with the family.
- 5 Beds
- 3 Baths
- 2746 SqFt
- Flex/Media Room
- Guest BR on Main
- Formal Dining Room
Plan Details
For illustration purposes only. Subject to errors, omissions and withdrawal without notice. Square footage is an estimate only and actual measurements may differ. Buyer should rely on their own evaluation or measurements of usable area. Depictions of home or other features inside and outside of home are artistic conceptions.




