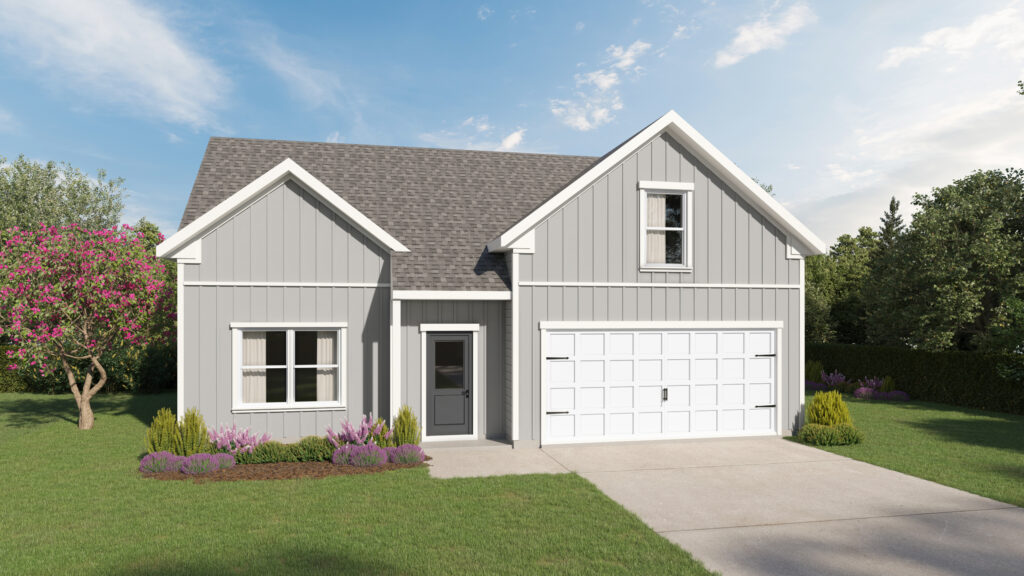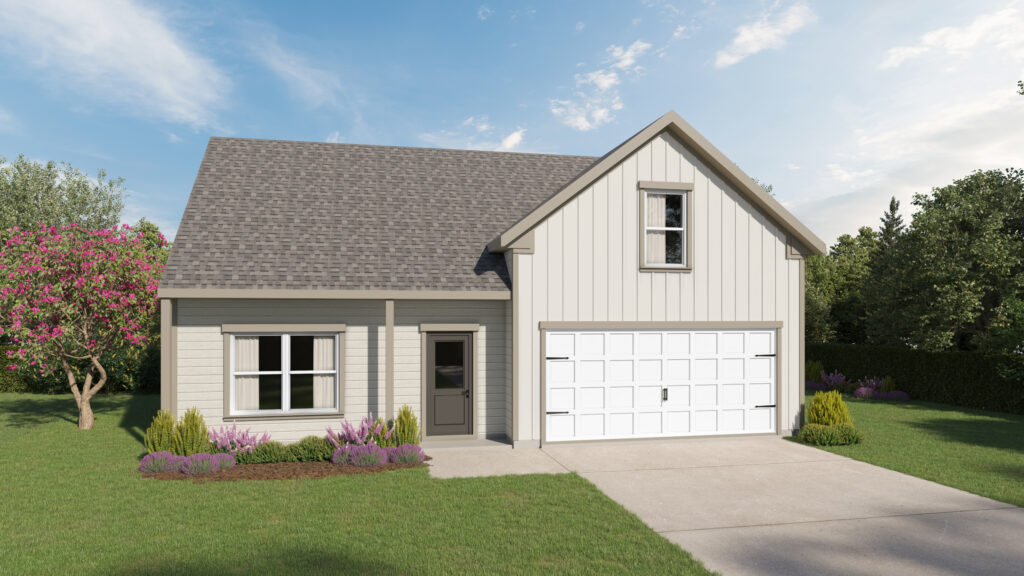About the Robert Plan
Step inside this attractive home and you’ll be amazed at its versatile layout and functionality. The formal dining room, located near the front entry way, is perfect for hosting elegant gatherings or intimate family meals. The open-concept living area encompasses the kitchen with an island, and a spacious great room with a cozy fireplace, all bathed in natural light that creates a warm and welcoming ambiance. Conveniently positioned near the garage entrance and close to the kitchen, the well-planned mudroom and laundry area ensure organization and efficiency, eliminating clutter from your daily routine. The main level primary suite offers privacy and tranquility, with a luxurious master bathroom showcasing double vanities and an oversized shower. Upstairs, discover three additional bedrooms with ample closet space and a full bathroom.
- 4 Beds
- 2.5 Baths
- 1943 SqFt
- Kitchen Island
- Formal Dining Room
- Upstairs Laundry
Plan Details
For illustration purposes only. Subject to errors, omissions and withdrawal without notice. Square footage is an estimate only and actual measurements may differ. Buyer should rely on their own evaluation or measurements of usable area. Depictions of home or other features inside and outside of home are artistic conceptions.


