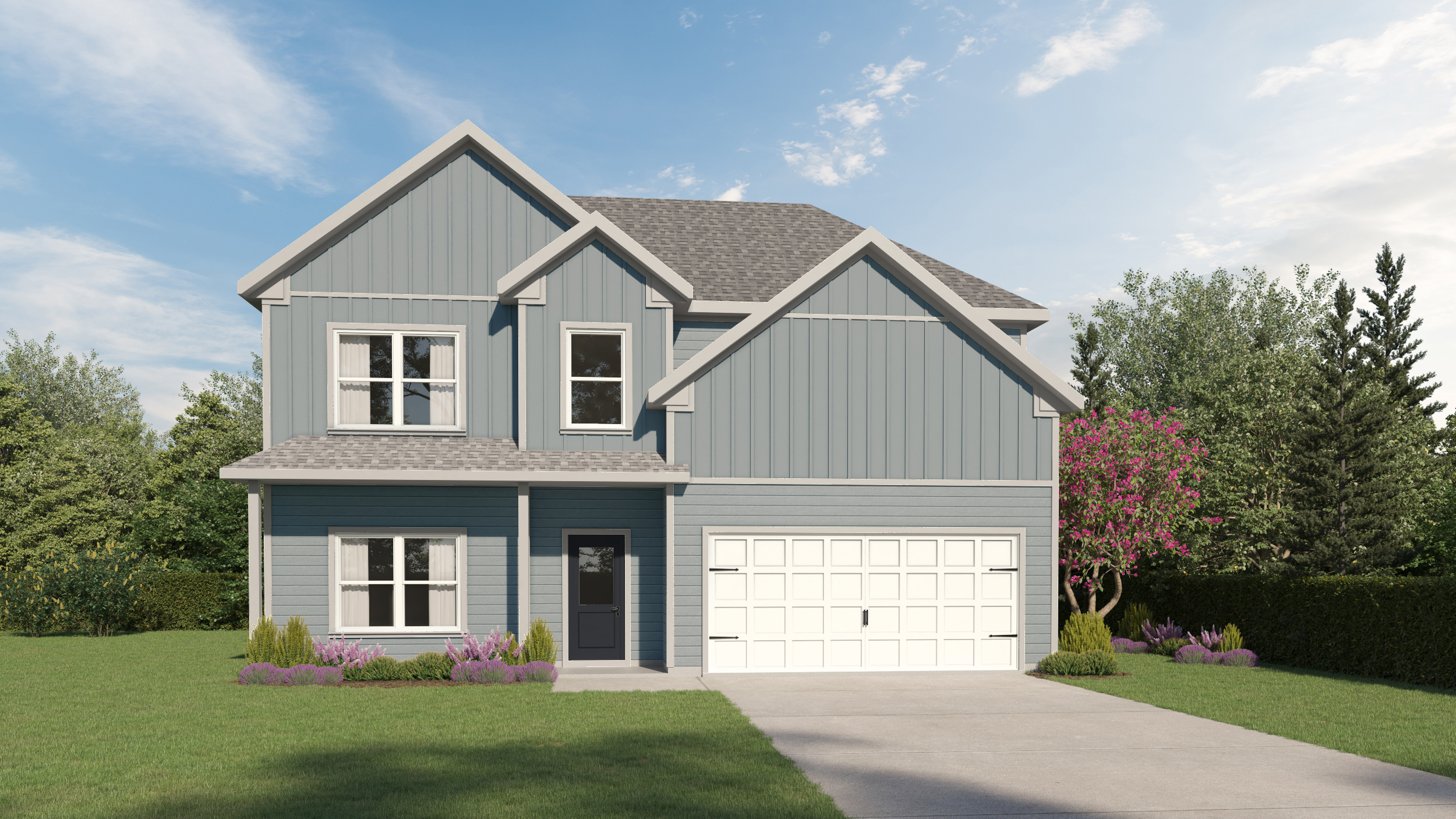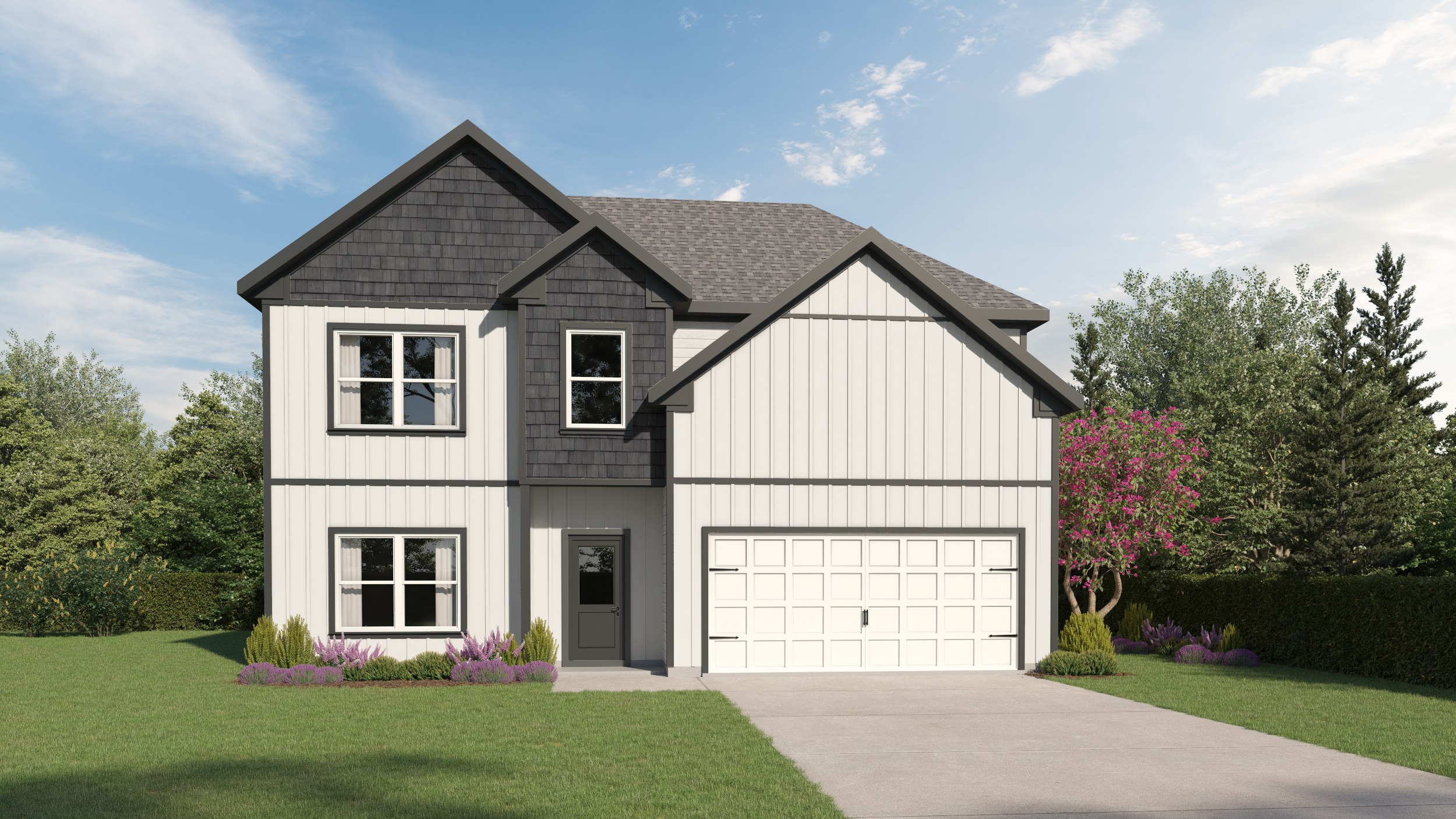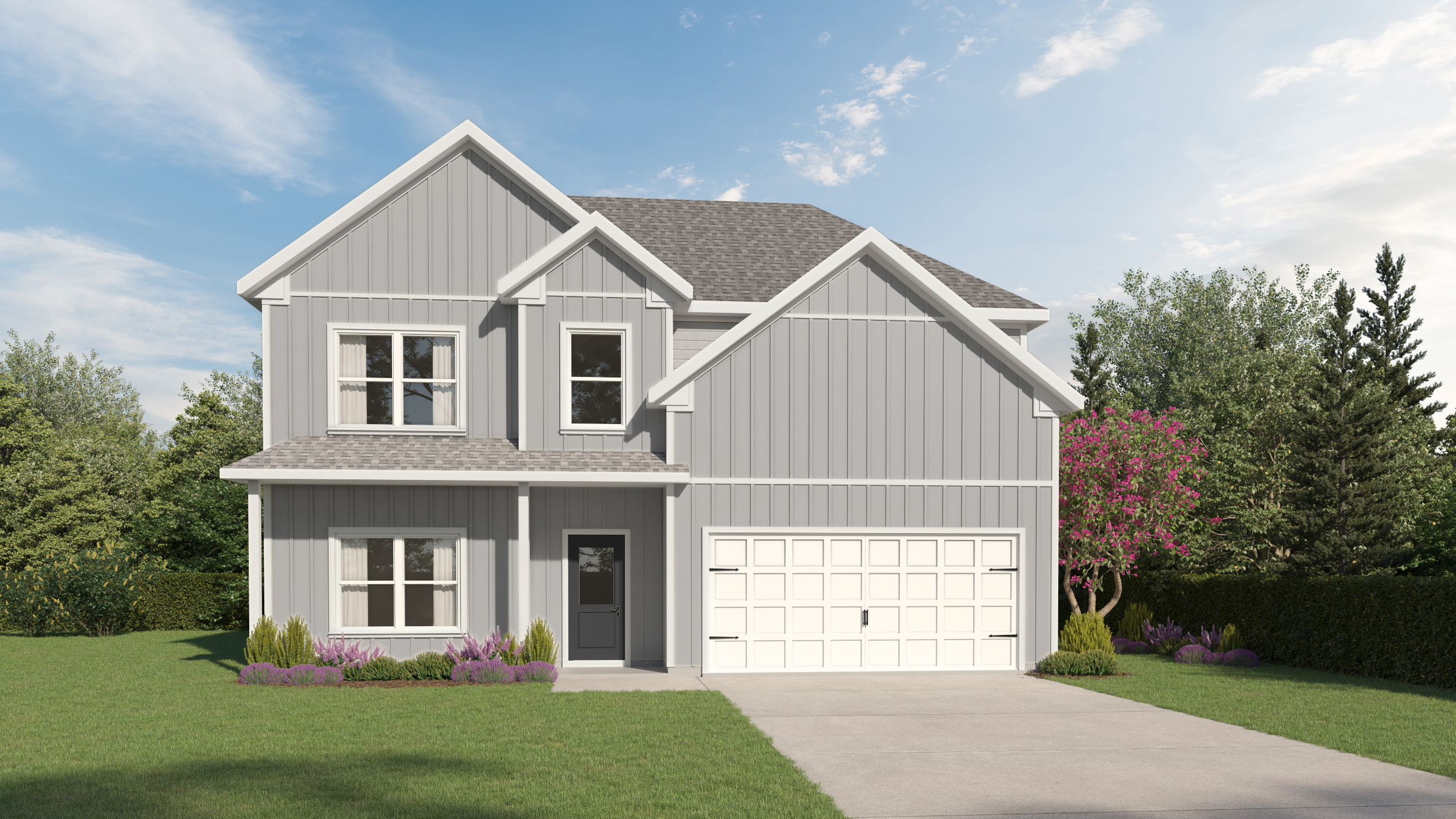About the Maxwell Plan
If you appreciate open-concept living, you'll find the Maxwell floor plan appealing for its contemporary design. As you step inside, your guests will be impressed by the spacious dining room, ideal for formal gatherings. The welcoming great room features plenty of windows to let in natural light, with a corner fireplace serving as a focal point. This space leads to a generously sized kitchen with ample cabinet and counter space, complemented by a center island that also functions as a breakfast bar. Upstairs, the owner's suite boasts a private bath with double vanities, a large shower, and a spacious walk-in closet. Additionally, there are three well-proportioned secondary bedrooms, a hallway bathroom, and a second-floor laundry room, completing the classic yet modern layout of this home.
- 4 Beds
- 2.5 Baths
- 2208 SqFt
- Kitchen Island
- Formal Dining Room
- Upstairs Laundry
Plan Details
For illustration purposes only. Subject to errors, omissions and withdrawal without notice. Square footage is an estimate only and actual measurements may differ. Buyer should rely on their own evaluation or measurements of usable area. Depictions of home or other features inside and outside of home are artistic conceptions.



