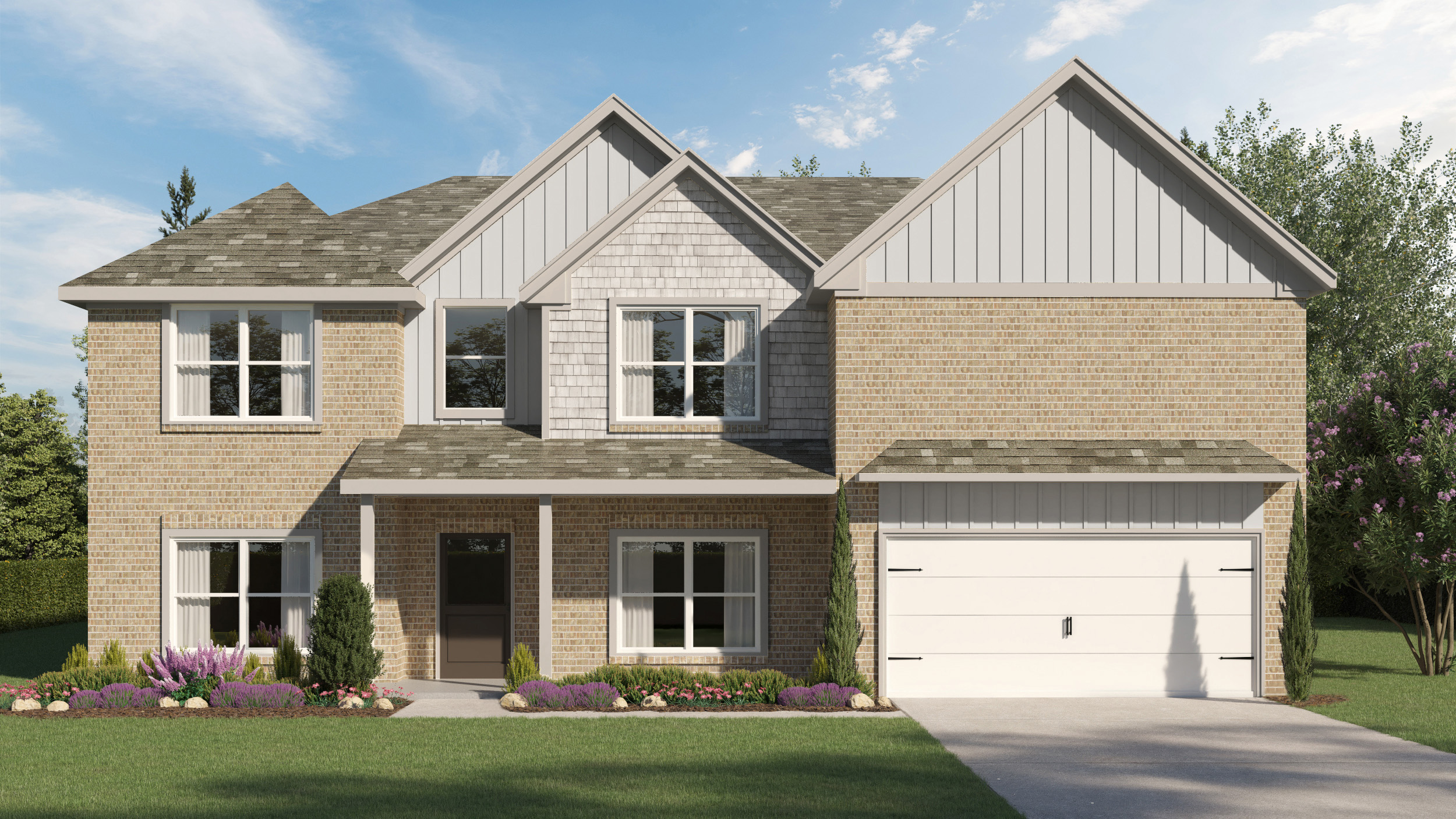About the Kinkaide Plan
Our large Kinkaide will impress your guests upon entry with its grand 2-story foyer that opens into a formal living room and elegant dining room on either side. This 5 bedroom, 4 bath home combines timeless elegance with modern sophistication. The great room centers around a large fireplace and is perfect for hosting gatherings. The well-equipped kitchen includes a spacious walk-in pantry, extended island, sleek counters, and ample cabinets. A guest bedroom on the main level can serve as a home office or for overnight guests. Upstairs, three secondary bedrooms offer convenience for everyone. Two bedrooms are connected by a Jack-n-Jill bathroom and the third bedroom features a private en-suite bath. An additional large flex space is an ideal spot to host game night or watch movies, or for after school projects and homework. The master suite provides a private retreat where you can relax at the end of the day and enjoy your spa-like bathroom. With ample storage throughout, the Kinkaide plan caters to even the most discerning buyers.
- 5 Beds
- 4 Baths
- 3470 SqFt
- Formal Dining Room
- Guest BR on Main
- Upstairs BR with Ensuite
Plan Details
For illustration purposes only. Subject to errors, omissions and withdrawal without notice. Square footage is an estimate only and actual measurements may differ. Buyer should rely on their own evaluation or measurements of usable area. Depictions of home or other features inside and outside of home are artistic conceptions.

